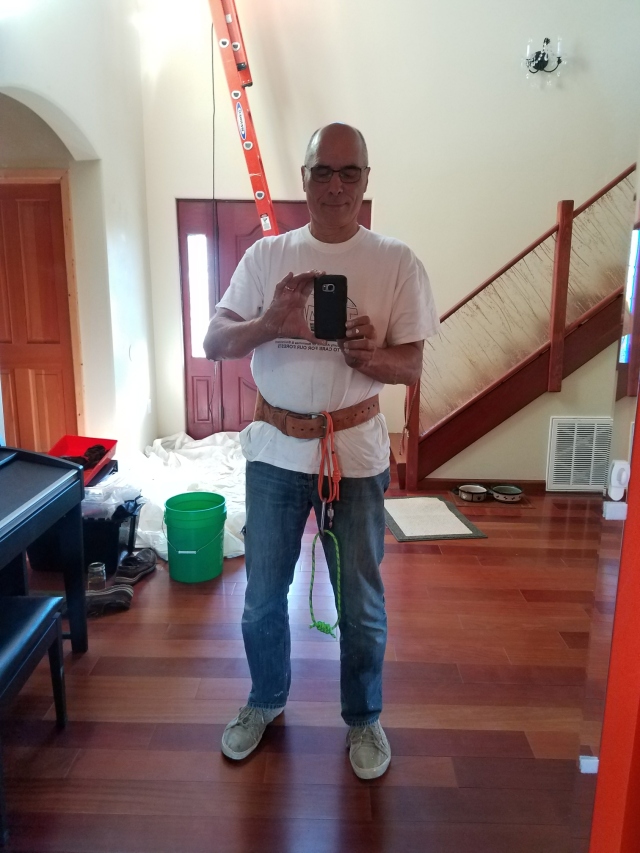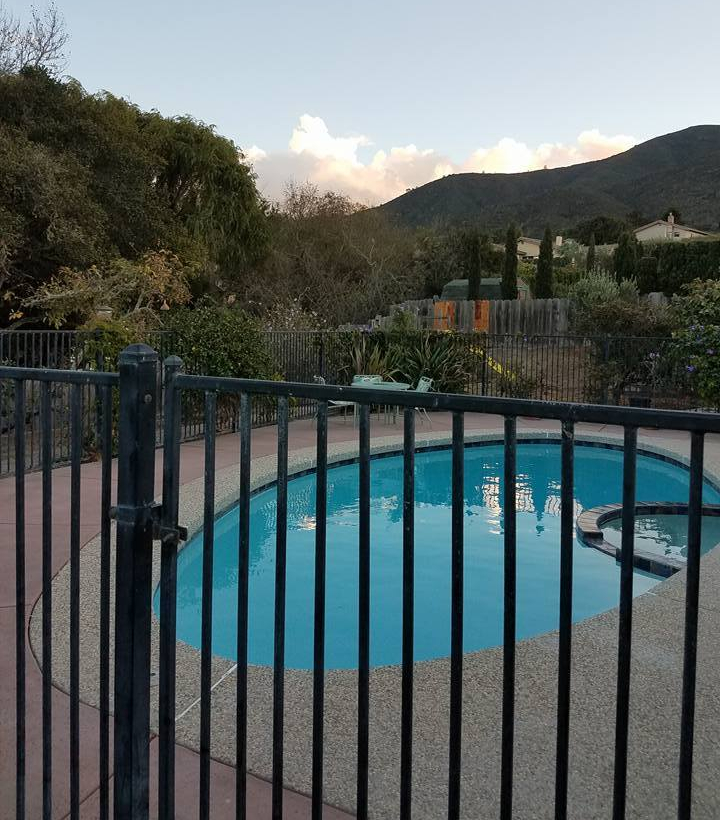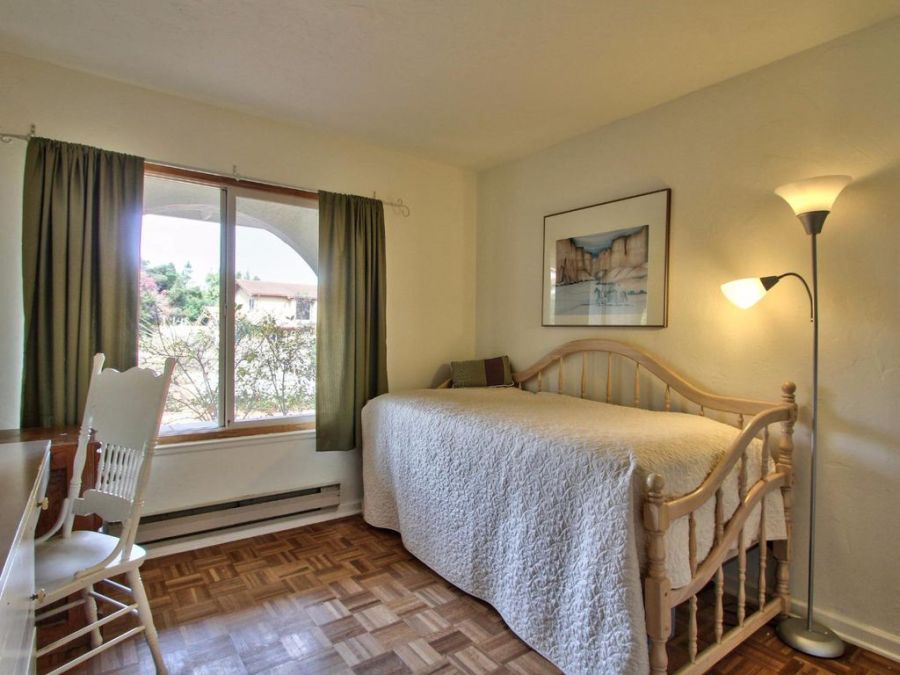Before launching into our “new/used” home, I want to remember what we left behind. The house on Indian Springs Road was supposed to be our forever home, the home where our children, grandchildren, and future great-grandchildren came for visits. Like in The Father of the Bride, our daughters’ wedding reception could be held in the backyard. In our retirement, we’d have raucous pool parties or quiet dinners enjoying the sunset on the surrounding hills. Our children, who learned to swim in the pool, could teach their children and they theirs. The fruit trees, the pomegranate, peach, and almond trees, we planted these past few years might yield bountiful harvests, and I’d make fancy jams. The play set in the far corner of the yard, the one Dale built on Christmas twenty-five years ago, would delight our grandchildren. These were my dreams, but life has a funny way with dreams and plans. Sometimes dreams come true, sometimes they don’t, and sometimes life presents a better scenario than ever imagined.
Our adult children flew our feathered nest, settling in San Diego, circling home once/year. They landed near their grandparents, aunts, uncles, cousins. At visits to my parents’ home, my girls slept in my old bedroom. So as our daughters embraced San Diego, it looked less likely they’d return to Salinas. My dreams, after all, were my dreams not theirs. Dale and I decided that a move south made sense, whether or not we closed on the mountain house, we were at peace. Sad at leaving our home, our friends, Indian Springs neighborhood, family at St. Joseph’s, but at peace.
Now, we turned to prep our Indian Springs house—this house needed to look as good as our loving feelings for it—but in reality we had neglected so much. We ignored floors, foundation repair, exterior painting, and pool repair—all “big ticket” items, paying college tuition instead. How I wished we’d had money to pay for pool resurfacing and tile or better heater and pool pump, but life is choices and seeing Sam graduate with little college debt was the right decision for us. True to life’s irony, the pool contractor arrived for the pool redo on the official start of escrow on the mountain home.
When our kids were little, they swam in that little pool with no care about blue lips and toes, uncontrollable shivers, and green water, when chlorine levels dipped and algae bloomed. Our kids and their friends learned to swim in the tiny pool, not much bigger than a truck. Everything being relative, this was a “bare bones” pool installed by the previous owner. When we first moved there, the pool deck was a random collection of pavers connected by weeds. A patchwork deck was an eyesore, a cosmetic problem, while the lack of a pool fence was a safety issue. The Monterey Fence Company heard my frantic cry, “I have two small children, and we’re moving in a week.” Two days later, the workers completed the fence, but—blame it on my years of lifeguarding—we needed more–an alarm, the floating kind, the gate kind, the impenetrable kind, the kind with a direct link to the fire department. We settled on a gate alarm, plus an additional one for the back door. Ear piercing and louder than a bank’s burglar alarm, a screech warned everyone within a five-mile radius that the gate was open. It cost us over $500, a stretch for us, but it was the best $500 ever spent.
One Sunday afternoon five months after we moved in, and not fully unpacked, we threw a pool party. Parents partied inside, kids played outside. A few minutes into the party, the gate alarm sounded. One of the older kids managed to open the pool gate, but couldn’t shut off the alarm. Within seconds, parents tore out the backdoor to the bewilderment of the ten children, five under the age of five and non-swimmers. In that moment, the alarm paid for itself. Birthdays, graduations, retirements—twenty-five years of pool parties—and, thankfully, celebrations without accidents.







